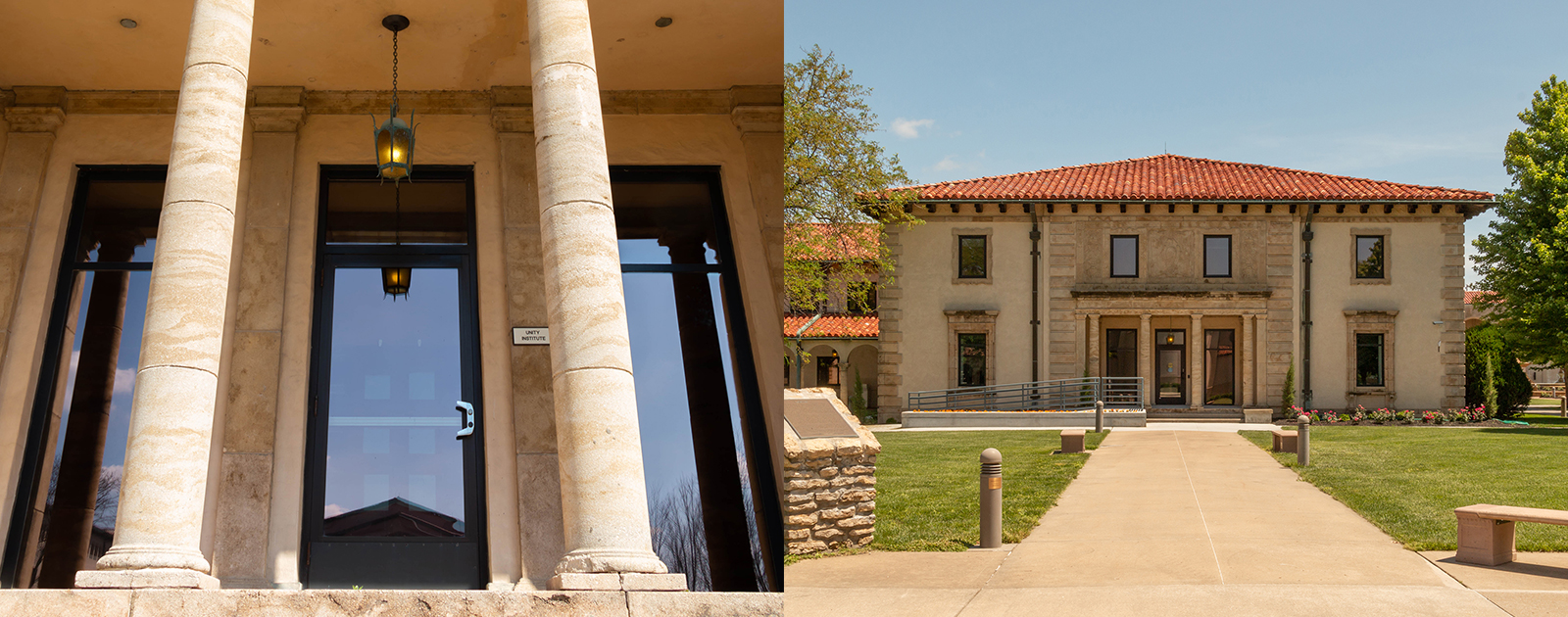The Original Silent Unity Building
On a warm day, I enjoy taking in the beauty of the architecture at Unity Village while I eat lunch on one of the benches in the courtyard. As an archivist, I love all things historic, so it’s fitting that my office is in the original Silent Unity® Building between the two offices of Unity founders Myrtle Fillmore and Charles Fillmore. As I eat my meal, I often reflect on the fact that not much has changed in those offices in the past 100 years except for the addition of modern technology.
That building and the Unity Tower next to it were the first to be completed in the courtyard complex, and both are listed on the National Register of Historic Places. Although the structure has changed names throughout the years (from the Silent Unity Building to the Education Building, and now the 400 Building), the exterior remains pretty much the same.
Rickert Fillmore: Inspired by the Italian Renaissance
Completed in 1929, the building was designed by Rickert Fillmore (the founders’ son) in the Italian Renaissance style. Its arches, columns, and red-tile roof give it a distinct Mediterranean appearance. But my favorite parts are the two elaborately embellished entrances, one facing the courtyard fountains and the other facing the Tower, because they set it apart from the other structures on campus.
Each of these entrances is a bit different, but both feature a flourish of ornamental designs, including scrolls, shields, draperies, flowers, and leaves (technically known as foliated rinceaux), as well as moldings and bands above the columns (denticulated entablatures, to be precise). The concrete masonry, made to look like natural-cut stone on the facing of the building, gives it an even more refined look. (Some of these design elements are also reflected in the interior, in places like the staircases and in the Fillmores’ offices in the Archives.)
The ground floor of the building houses the Fillmore Chapel (the only chapel on campus where both founders spoke) and the tiny Peace Chapel next to it.

The Light That Always Shines
If you look up at the second story of the west side of the building, you’ll see the famous window from the original Silent Unity telephone prayer room where a light shone 24 hours a day, 365 days a year, symbolizing continuous prayer. The light now shines in the cupola of the new Silent Unity building, on the opposite side of the Tower, built in 1988.
Gazing up at the east side of the building, you can see the founders’ offices. Myrtle’s is on the side by the new labyrinth, and Charles’ can be seen from the breezeway. A balcony off of each office remains, although the doors have been replaced with large windows. The two chimneys nearby belong to fireplaces in each of the Fillmores’ offices—grand details befitting the space designed for the couple who founded Unity more than 130 years ago.
This article appeared in Unity Magazine®.